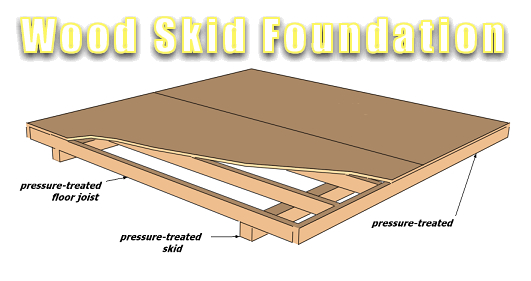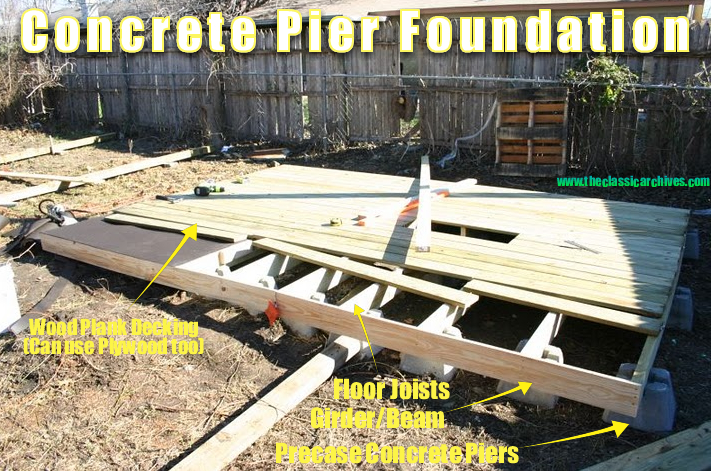|
Written by Frank McGill.
One of the most important steps in
building a great shed, is understanding how to build a great
foundation. There are several types of foundations to
choose from, and it depends entirely on your different needs for
your shed, as well as your location, and budget. You can
choose any of these foundations to build your shed or
gazebo that you choose from our
Complete Shed Plans or
Gazebo Plans Package.
Wood Skid and Wood Floor Foundation.
This type of foundation
is the cheapest and easiest to do. It works fine for a
storage shed in a mild climate on relatively stable, solid and
flat ground. It is also a great foundation if you plan to
move your storage shed sometime down the road to another spot in
your yard, or to another property all together. Just
follow these easy steps:
Site Preparation. Prepare the site by
scraping away all grass or weed material covering the shed area.
If your soil does not drain well, remove 4" to 6" of earth under
the shed area and replace with 4" of pea gravel to increase
drainage. Otherwise you can simply dig a drainage trench
approximately 12" wide by 6" deep where the 4"x6" skids are to
be placed. Fill the drainage trench with gravel to unsure
good drainage and to minimize the wood to soil contact.
Placing the skids. Skids should be either
pressure treated or redwood to prevent decay from ground
contact. Position the 4x6 skids and make sure the skids
are level (see diagram below). Tie the skids together by
nailing the outer floor joists to the front and rear rim joists.
Toe nail the other joists to the skid. If you want to
incline the shed floor slightly to ensure drainage, you should
raise one end of both skids by an equal amount (1" for every 8'
of skid) by placing additional gravel under the skid.
Constructing the floor frame. Having nailed
the rim joist to the skids, you should now check that the floor
frame is square. You can use the 6-8-10 method we have
discussed in our other articles to ensure squareness.
Complete the floor framing by adding the remaining 2x8 floor
joists placed at 16" on center. Connect the floor joists
to the rim joists with at least 3-16d coated sinkers at each
end. If your budget allows it, use metal joist hangers to
add extra strength to your floor framing.
Adding the floor framing. For extra strength
and durability, use 4' x 8' x 3/4" tongue and groove extra grade
plywood for flooring in your shed. For normal use, install
4' x 8' x 3/4" CDX plywood to construct your floor. Fasten
the floor framing to the floor joists using 8d nails 6" on
center at the edge of the sheets and 10" on center along the
intermediate floor joists. Take care to construct a stable
and even floor which will serve as the foundation for your wall
sections.
|

|
Concrete Pier and Wood Floor
Foundation
This is the next step up
from a wood skid foundation. It takes a little more work,
but your foundation is much more solid here. Also, if your
location is particularly damp, this foundation will protect your
shed floor that you worked so hard to build.
Site Preparation. Prepare the site by
scraping away all grass or weed material covering the shed area.
If your soil does not drain well, remove 4" to 6" of earth under
the shed area and replace with 4" of pea gravel to increase
drainage.
Locating the Piers. You will need to use
your batter boards, that we have discussed in a previous
article, to stretch a nylon string along the imaginary outer
wall line. Use this string line o stake the pier location
at 4'-0" on center. The piers will support either a 4x6
beam or a built up beam made from two 2x6's.
Pre-cast Piers. If you are using precast
concrete piers with an attached wooden nailer, you need to dig a
pier footing at least 14" wide and 6" deep. The depth of
the footing should be at least 6" below the local frost line.
Pour the concrete into the footing hole. Spray the pier
with water and then embed the pier at least 3" into the fresh
concrete and twist slightly to achieve a solid bond between the
pier and concrete. Make certain that you have enough
concrete in the hole so that the top of the nailer block is at
least 4"-6" above grade level. Check the alignment of the
pier by dropping a plumb bob from the centerline string.
Finally, use a level across the block and tap the pier until it
is level in all directions and square.
Attach the beam support posts to the piers.
Cut 4x4 beam support posts to place the floor at a height above
grade determined by local codes. If you don't require
posts, simply toenail the 4x6 beam into the precast pier nailer
blocks with 12d coated sinkers. If you require a certain
grade to floor clearance, toe nail the posts into the nailer and
then use a post cap connector to secure the beam to the post.
Constructing the floor framing and the floor. At
this point, the process is the same as with a wood skid
foundation. You start at the outside joists, and work you
way to the cross support joists to build your shed floor.
The picture below shows a plank floor, but you can also use
plywood for a cheap shed floor.
|
 |
Make sure you take a look at
our
shed plans pages and browse through our store. All of
our shed plans are available for immediate download. Here
you can buy our whole package, or just one of our plans as a
sampler. Our categories are always available on the left of
your screen on any page of our site.
|







