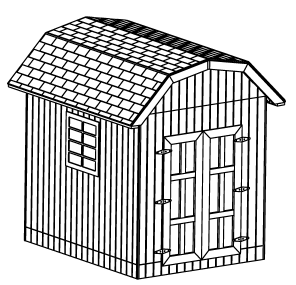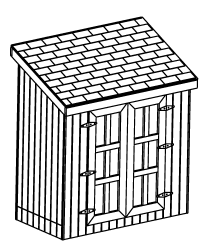|
I'm going to give you a quick
primer on different shed designs so you can learn a bit of
the terminology we use here at the shed plan central command
center!
There are four basic most common
shed designs on the market today. The big difference
between them is the roof style. There are more unique
designs out there, but we are going to focus our shed plans
on the most common popular styles that are easy to build by
most beginning shed builders.
Gable Roof Shed
The most common is a
Gable Roof Shed. A Gable Roof is a roof with 2 equal
slopes, that have a peak in the center of the roof.
On a gable shed, the two halves of the roof join together in
the classic triangular shape. Gable roofs are simple
and economical to build and offer super load bearing and
drainage capabilities. A hip roof is former by sloping
the ends of a gable roof toward the center. This
creates an overhang around all four sides of the structure. Here is a picture of one of our Gable Roof Shed Plans:
Gambrel Roof Shed
The next most common
roof style is the Gambrel Roof Shed. A Gambrel Roof
shed has 4 slopes. A gambrel roof (so named after the
hindquarter of a horse) is basically a gable roof with two
slopes or pitches on each side. It is the classic Barn Roof Design.
It is a little more complicated to build. It offers a
little more space above the door line for a loft due to the
roof style. Here's a Gambrel Roof Shed Plan:

Saltbox Roof Shed
And
there's the Saltbox Roof Style. Saltbox Sheds, also known
as offset-ridge sheds, are
quickly becoming the most popular sheds to build because of
their ease to build couple with their architecture style.
A Saltbox Shed has 2 unequal slopes on the roof, and they
usually run side to side. A Saltbox shed is similar to
a gable roof shed except that storage space is added to the
front and capped with a narrow roof section. This
creates a ridge line that's offset from the center, and also
surprisingly more space inside. Here, lets look at an
example:
Lean To Shed
There is a 4th style too, the
slant roof shed, also known as a Lean To Shed. These are the easiest to build
because they are the easiest to frame, and
popular were very little space is available and a shed needs to
be put next to a house or other structure. Here's one of
our slant shed plans, also called a lean-to design:

Take a look at our
shed
plans pages and browse through our store. All of
our shed plans are available for immediate download.
Here you can buy our whole package, or just one of our plans
as a sampler. Our categories are always available on
the left of your screen on any page of our site. |











