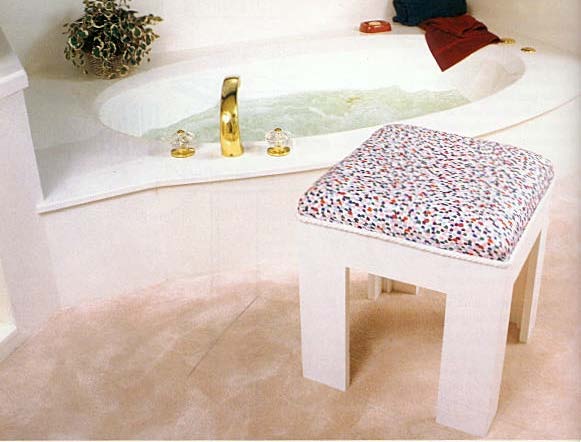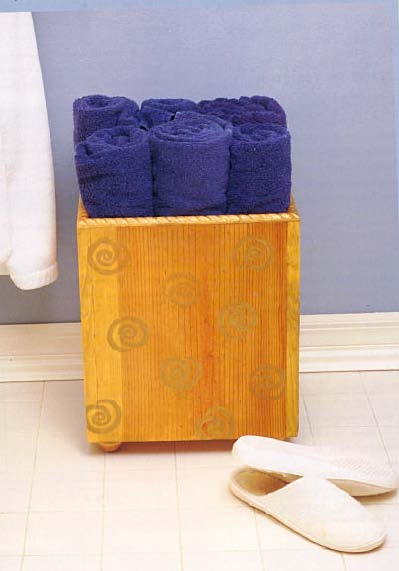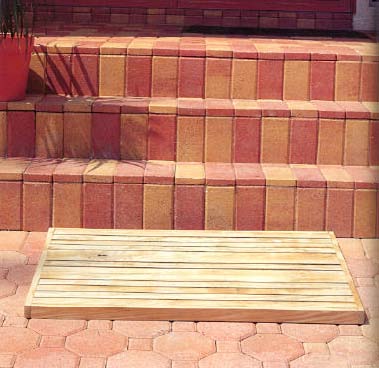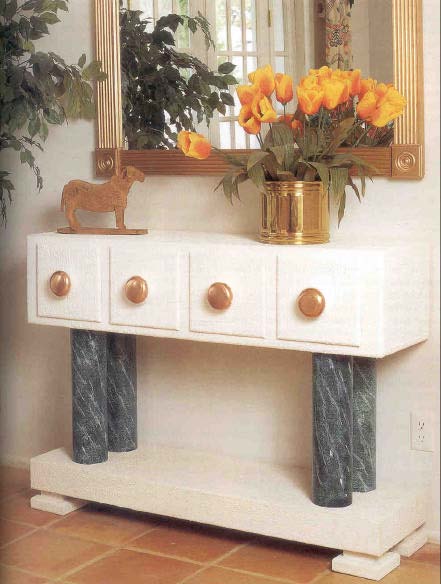|
In this article, lets continue
where we left off.
Step 9 - Frame Rough Openings
If the wall
section that you're building includes windows or doors,
you'll need to frame rough openings. Cut king, jack,
and cripple studs per your shed plans along with a header
for each opening. Attach the king studs between the
top and bottom plate and secure the jack studs to these.
Place the header on top of the jack studs and toenail it to
the jack and king studs. Complete the rough opening by
installing a sill and cripple studs as needed.
Step 10 - Raise the Wall Section
Before you raise a wall, temporarily attach a pair of scrap
wood braces to the rim joists adjacent to the wall you're
raising. Then, with the aid of a helper or two, lift
the wall section up and set it into place so the bottom
plate is flush along the entire front edge of the flooring
and so the end of the wall aligns with the end of the floor.
(On a slab foundation, make sure all of the anchors pass
through the mudsill.)
Step 11 - Level and Brace Wall
Use a level to adjust the wall section as needed to bring it
into plumb. When everything looks good, have a helper
secure the other end of the scrap wood braces to the wall
section with nails or screws. After you've done this,
take the time to double check for plumb before moving on to
the next wall. Quite often the act of securing the
wall to the brace will shift it out of plumb; so readjust it
if necessary.
Step 12 - Secure Wall Section to Floor
Attach the wall section to the floor by driving nails or
screws every 16 inches or so through the bottom plate and
into the floor. About half of the fasteners should
penetrate into rim joists, and the other half go into the
floor joists. (for a slab foundation, add washers and
thread on nuts - don't tighten until all the walls are in
placed and leveled). Frame the next wall and continue
until all walls are raised. Don't drive nails through
the bottom plate in a doorway -- this piece will be cut away
when the framing of your shed is complete.
Step 13 - Secure Corners
When all the walls for your shed
are in place, you'll need to add extra studs at the corners
so that you can securely attach the wall sections to each
other. Space these studs away from the end stud with
filler blocks. Then start at one corner and nail
together the end studs with 16d nails. Repeat at the
next corner of the shed. Its a good idea here to check
for level and plumb one more time, as the walls may have
shifted slightly. Remove the temporary scrap wood
braces.
Step 14 - Install the Double Top Plate
The tops of the walls are fixed together by adding another
top plate. This double top plate creates a rigid
structure that will help support the roof of your shed.
Cut the double top plates to length so that they overlap the
top plate joints. Secure the double top plate to the
top plate with 10d nails every 16 inches or so. Also,
drive in 2 nails at the ends of the plates that overlap
intersecting walls. Use a hand saw or reciprocating
saw to remove the bottom plate in any door openings.
Depending on your shed plans, you may or may not need to add
ceiling joists to span the alls. If you do, cut them
to length and install them at this time in construction.
Small shed plans may not call for ceiling joists at all, or
they may use collar ties. Most roof framing is based
on the gable roof, where rafters are spaced at 16 or 24 inch
increments and secured to the double top plate at their
bottom and to the ridge board at the top.
Step 15 - Make a Rafter Template
The most precise and efficient
way to cut rafters for your shed is to make a rafter
template from a piece of rafter stick (typically 2x4s or
2x6s for sheds). Consult your shed plans and carefully
lay out the top and bottom plumb cuts along hte bird's mouth
- a notch that's cut so the angle rafter can rest on the
double top plate. After you've made the template, cut
two rafters and test the fit by holding them temporarily in
position with a scrap of 2-by material in between to serve
as a ridge board. If everything looks good, cut the
remaining rafters you need for your shed.
Step 16 - Lay Out the Rafters
Starting at one end of the shed, measure and mark the
position of the rafters on the double top plates, making
sure to start at the same end on both sides that you used to
layout the wall studs; this ensures that the rafters will be
installed directly over the studs. Mark an X on the
appropriate side of each line. Trim the ridge board to
length and transfer the rafter layout from the double top
plates to the ridge board.
Step 17 - Install Rafters
End-nail the first rafter to the ridge board and toenail the
second rafter to this. Lift this assembly into place
so the bird's mouth notches fit over the double top plates.
Have a helper support the opposite end of the ridge board,
check to make sure the ridge board is level, and add a brace
to keep it in place. Align the bottom of the rafters
with the marks on the double top plate. Attach them
with 16d nails. Add the end rafters at the opposite
end. Then continue adding rafters until the shed roof
framing is complete.
Step 18 - Add Fascia
Once the rafters are in place, you can then add the fascia
to your shed. Fascia covers the end of the rafters to
protect them and provide a more finished look; a common
fascia material is 1x4 or 1x6 primed pine. Depending
on your shed plans, you may want to cover the end rafters
with fascia as well. If so, cut these to length now
and attach them with 8d galvanized finish nails. You
can butt of the fascia together at the corners or miter cut
them. Secure the fascia wit two 8d galvanized nails.
Step 19 - Attach Sheathing
Once the shed roof framing is in place, you can add the roof
sheathing. The thickness and type of sheathing you use
will depend on local codes. Even if the code allows
for thin sheathing, try to avoid anything less than 1/2
thick, as this doesn't provide as solid a nailing base as
thicker sheathing offers. In preparation for the
asphalt shingles apply 15 pound roofing felt. This
type of roofing is easy to apply, very cheap, and will last
for years. Exterior grade 5/8 inch thick tongue and
groove sheathing is an excellent choice for most shed roofs.
Start at the bottom and work your way to the top, making
sure the end of each panel falls over the center of a
rafter; trim it if necessary. Also, make sure that you
stagger the panels so that the joints don't align.
This will make your shed roof stronger. Leave a 1/8
inch expansion gap between the panels, and secure them to
the rafters with 8d roofing nails every 6 inches or so.
Add panels until the entire roof is sheathed.
Step 20 - Attach Roofing Felt to your Shed
Adding a layer of roofing felt on the top of the sheathing
and fascia protects the roofing from moisture.
To align the rows of roofing felt, measure 33 5/8 inches
above the eaves and snap a chalk line. Then allowing
for a 2 inch overlap between the strips, snap each
succeeding line at 34 inches. Start applying the
strips from the bottom up, taking care to align them with
the chalk lines. Where two strips meet at a vertical
line, over lap them at elast 4 inches. Use only enough
staples or nails to hold the felt in place until the
shingles are installed on your shed.
Step 21 - Add a Drip Edge
Before adding the asphalt shingles, protect the edges of the
roof with a drip edge. A drip edge is malleable
aluminum that's performed into a right angle with a slight
lip along one edge to help direct water runoff away from the
fascia and exterior siding of the shed. Cut a 45
degree miter at each end with metal snips. Press the
drip edge in place so it butts firmly up against the fascia,
and secure it every 12 inches or so with roofing nails.
Step 22 - Install Shingles
Asphalt shingles use a self-sealing mastic to fasten the
shingles together once they're heated by the sun. In
order for the first course of shingles to fasten to the
front edge of the roof, a special starter row is installed.
The starter row is 7 inch strips cut from full shingles and
installed upside down along the eaves to position the mastic
near the edge, where it will stick to the first full row
installed. Secure the starter row with roofing nails 3
inches above the eaves. Install the first course of
shingles, allowing 1/2 inch overhang. Snap a chalk
line 10 inches up from the bottom of the first course,
offsetting horizontally by a half tab. Continue
snapping reference lines and adding courses until you reach
the ridge.
Step 23 - Attach the Ridge Cap
Use ready made ridge shingles or cut your own 12 inch
squares from standard shingles. On the most visible
side of the shed, snap a line parallel to and 6 inches down
from the ridge. Starting at the end opposite the
prevailing wind, apply the singles, leaving a 5 inch
exposure; align the edges with the chalk makes. Nail
on each side, 5 1/2 inches from the butt and 1 inch from the
outside edge.
Step 24 - Install Exterior Siding
Plywood siding is the least expensive and easiest to install
siding for a shed. T1-11 exterior tongue-and-groove
siding is a good choice for any shed. Start by
positioning the first sheet vertically at one corner so its
edge is lush with the corner framing. Check that the
opposite edge reaches the center of the wall stud; shift the
panel and trim as necessary. Attach the siding to the
wall studs using 8d galvanized finish nails every 6 inches
around the perimeter and every 12 inches elsewhere.
Install the remaining sheets, leaving a 1/8 inch expansion
gap between the sheets. When possible, apply siding
over window and door openings, then cut out the siding with
a saber or reciprocating saw.
Step 25 - Add Windows and Doors
Position the prehung window or door in the rough opening and
insert pairs of shims around the perimeter. Adjust the
shims as necessary to make the unit plumb and level.
To secure the window or door, drive galvanized casing nails
through the jamb and shims and into the jack studs, sill,
and header. Trim off any protruding shims.
Secure windows with nailing flanges or pre-installed brick
molding to the exterior siding, using galvanized nails
driven through the siding and into the framing of the shed.
Step 26 - Finish off with Trim
All that's left to complete your shed is to install trim
around the windows and doors, and along the top and/or
bottom of the exterior walls, if desired. Just make
sure to use galvanized finish nails. Pre-primed trim
is available that makes painting your trim a quick and easy
task. Trim can be minimal or fanciful.
We hope you find our articles helpful and
educational with it comes to build a shed from a set of shed
plans. If you want to
build a shed in a few days that will last, visit our
shed
plans pages to browse through our plans. All of
our shed plans are available for immediate download.
Here you can buy our whole package, or just one of our plans
as a sampler. Our categories are always available on
the left of your screen on any page of our site.
|











