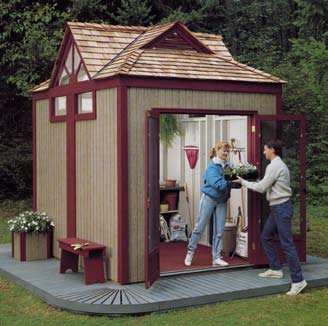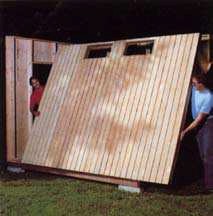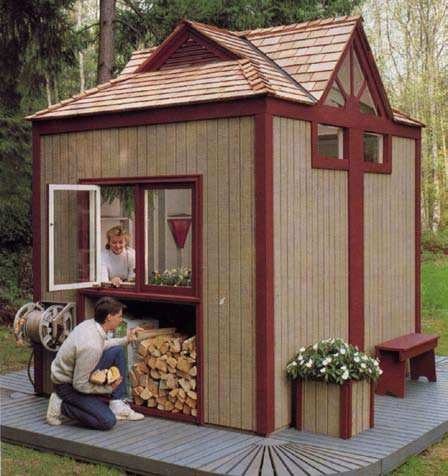|
 |
This storage shed will
provide you with two things at once: attractive
architectural lines to enhance your yard, and a
practical 80-square-foot work and storage space for
gardening and landscaping projects. Orient the
structure with the main window to the south, and the
workbench behind the window becomes the ideal place
to get a jump on the gardening season by starting
your plants in peat pots.
The shed itself is only 8 x 10 feet. Add the
wrap-around deck and it still only needs a space 16
x 14 feet; small enough to allow its gabled roofline
to grace all but the smallest of yards.
Customize the inside to suit your own requirements
for shelves, workbenches, and storage for tools or
toys. With a little imagination, you can also
convert the structure for other uses; you could make
it a playhouse, for example, or a poolside cabana.
It’s designed to be built in sections, so it can be
a one-person project with about a half-hour of help
from some friends.
We’ve made every effort to make these plans and
instructions easily understandable by an average
hobbyist in a home workshop. |
|
YOUR FREE SHED PLANS MATERIALS LIST |
| |
|
Structural Panels |
|
Quantity |
Description |
|
3 |
23/32-inch x 4-ft x 8-ft
Rated Sturd-I-Floor 24 oc (tongue & groove) for
floor and workbench |
|
9 |
5/8-inch x 4-ft x 8-ft
303 Siding (T1-11, 4-inch grooves) |
|
5 |
1/2-inch x 4-ft x 8-ft
Rated Sheathing (CDX or OSB) for roof |
|
1 |
5/8-inch x 4-ft x 8-ft
A–C plywood |
|
As Required |
Additional panels for
shelves |
| |
|
Lumber |
|
2 |
8-ft treated 2x4 |
|
7 |
10-ft treated 2x4 |
|
1 |
8-ft 2x6 for vent ends |
|
46 |
8-ft 2x4 |
|
4 |
10-ft 2x4 |
|
2 |
12-ft 2x4 |
|
4 |
8-ft 2x2 |
|
2 |
1-inch dowel, 4 ft |
|
7 |
1/2- x 2-1/2-inch trim,
8 ft |
|
1 |
2-inch shake molding, 8
ft |
|
2 |
8-ft 1x12 |
|
2 |
10-ft 1x6 |
|
2 |
12-ft 1x6 |
|
10 |
8-ft 1x4 |
|
26 |
8-ft 1x2 |
|
38 |
12-ft cedar 2x4 |
|
6 |
10-ft cedar 2x4 |
|
6 |
8-ft cedar 2x4 |
|
1 |
2-ft cedar 2x8 |
|
2 |
10-ft cedar 3/8- x
3-inch benderboards |
|
4 |
12-ft cedar 3/8- x
3-inch benderboards |
| |
|
Other
Materials |
| |
Gravel, concrete or
concrete blocks for foundation |
|
16 |
10-inch shelf brackets
(more for optional shelves) |
|
1 |
30-x 9-inch plastic
laminate for workbench top |
|
2 pair |
3-inch hinges |
|
2 |
2-inch knobs |
|
1 |
Screen, 30- x 36-inch |
|
1 |
Pre-hung window, 48- x
36-inch |
|
1 |
Pre-hung double screen
doors, 5-ft x 6-ft x 8-inch |
|
2 squares |
Roofing material |
|
2 |
1/8-inch acrylic
(Plexiglas) 30- x 60-inch for sunburst windows |
|
4 |
1/8-inch acrylic 12- x
24-inch for side windows |
|
8 |
2- x 12-inch framing
straps & nails |
|
As Required |
Nails and screws (16d
galv. box for framing; 8d galv. box for siding,
floor and trim; 6d galv. or bright box for roof
sheathing; 5d galv. finish for window stops; 16d
galv. finish for cedar decking). |
|
As Required |
Paint or stain (see
discussion). |
|
Overview:
The wood floor and walls can be built inside your
shop or garage and carried to the building site by
two people. The roof frame can also be carried,
though it is heavier. If you don’t have enough flat
floor space in your shop, the floor of the shed
makes a good surface to use for building the walls
and roof frame.
Remember that safety is more than slogans and signs.
Follow tool manufacturers’ recommendations, and use
caution and common sense around electricity and
cutting tools. The most important safety item in any
workshop is safety glasses; splinters that rate some
iodine and a Bandaid on your finger can cost you
your sight if they wind up in your eye.
Site Preparation:
Select and level the site for the gabled shed. A
leveled gravel foundation is the simplest, and is
recommended. Simply dig out 3 inches of soil,
replace with gravel, and level. Other options are a
concrete slab or concrete blocks.
If you live in an area where high winds are
possible, you will want to anchor the structure in
accordance with local procedures.
Floor and Wall Construction:
Construct the floor frame using treated 2x4 lumber.
Nail the floor panels over the frame. Ensure the
long dimension runs perpendicular to the joists. Do
not push the tongue-and-groove edges completely
together; leave a 1/8-inch space so the panels can
expand without causing buckling.
Study the framing guides for the walls, then build
the frames on a flat surface, such as the workshop
floor or the shed floor. Nail the siding on after
cutting out spaces for windows and doors. Be sure to
buy your pre-hung doors and windows before framing
and cutting out siding; if you find a bargain in
something slightly off-size, it’s easy to make
adjustments before building the wall section.
If the shed floor is to be used for building the
roof frame, set the walls aside for now. To erect
walls, set one side in place and temporarily brace
it with diagonal 2x4s. Nail to the floor with 16d
nails, angled so they penetrate the outboard joist.
Then set the back wall and side wall in place,
nailing to the floor and to each other. Set the
front wall in last, and nail to floor and sides.
Roof Construction:
The roof structure requires close attention, so go
slowly, read the plans carefully, and think about
how the sheathing is going to overlay the structure.
STEP 1. Construct the roof frame of
two 2x4s 121-1/2 inches, and four 2x4s 94 inches. Be
sure that no large knots occur where the frame,
valleys and rafters come together; you will have to
drive several nails close together, and it’s
important that the wood remain structurally sound.
The framing straps are typically bought flat.
Install them by nailing one side, then bend while
tapping with hammer for firm fit, and nail the other
side. Use strapping nails that do not penetrate all
the way through the lumber.
STEP 2. Install end rafters (A).
Place “fish mouth” lower ends in position, nail top,
then nail bottom to frame.
STEP 3. Nail main ridge (61 inches) between
two sets of end rafters. Note how the ridge is
positioned vertically, so that the top edge meets
the adjacent top edge.
STEP 4. Install gable end rafters (B) and
ridges (46-1/2-inch 2x4s).
STEP 5. Install valleys (C). At both ends,
the top side of the valley should
touch the top side of the ridges or rafters.
STEP 6. Attach 2x6 vent supports (47-1/2
inches) to end rafters.
STEP 7. Install hip ridge rafters (D). To
make compound miters, scribe line at 64 degrees and
set saw blade at 40 degrees. Four rafters are
required; two are mirror images of the other two.
Install each rafter with bottom end raised above
inside of frame, so that sheathing will lay flat on
rafter and outboard edge of frame. Install hip
rafters (E) the same way.
STEP 8. Install vent louvers. Make them of
1/2- x 2-1/4-inch lumber, or bullnose
molding for extra finished appearance. Cut ends at
45 degrees, which will give louvered angle. Nail
from back, starting at bottom. Staple screen from
behind. The frame may be installed now or wait until
installing other trim.
STEP 9. Measure, cut and fit roof sheathing,
but do not nail in place.
STEP 10. Gather three or more friends, half
of them with stepladders, and hoist the roof to the
top of the walls. Nail it in place and nail on the
sheathing. Finish the roof with flashing and
shingles or other roofing material. |

1. The walls are
fabricated separately, then
tipped into place and nailed.

2. Painting window trim before installation avoids
need to mask Plexiglas.

3. By doing most roof construction before hoisting
roof into place, you avoid lots of trips up and down
a stepladder. |
Doors, Windows, Shelves and Trim:
These may be installed in order of preference, with
one exception. If a window is selected with hardware
protruding into the interior, the shelf underneath
should be installed before the window. The
configuration of the shelf requires it to be
installed by placing one end in position
while holding the other end up, then sliding the
upper end down over the 2x4 stud. Protruding window
hardware would prevent that procedure.
To install the acrylic (Plexiglas) windows, first
build the frame of 1x2s behind the end rafters. Set
acrylic in caulking, then install outside frame of
1x2s on edge. Finally, install decorative sunburst
pattern. If trim is to be painted a different color
than siding, you may prefer to paint trim before
installing, especially around windows.
Deck Construction:
Build the deck of cedar, treated lumber
or other wood that weathers well.
For the straight sides, after the frame is
constructed, begin nailing deck pieces by nailing
end pieces in place, a quarter-inch back from the
end of the frame. Starting at one end, use a
5/8-inch block to position each deck piece, tacking
them in place. If the gap at the other end is too
large or small, go back and adjust other pieces
until the gap differences are not noticeable. Nail
the decking down with nonstaining finish nails.
For the corner pieces, build the 2x4 frame, then
mount the quarter-circle 2x8 a quarter-inch in from
the frame edges. Nail the two outside beveled
decking pieces first, leaving a quarter-inch at the
edge. Next measure to center and mount the center
decking piece. Then arrange the five pieces between
one side and the center so the gaps are even. Repeat
the process on the other side.
Install benderboards flush with the top of the
decking. For corners, use clear, straight-grain
wood, longer than needed. Nail one end, and bend
around, nailing as you go, then cut off excess. For
an extra finished appearance, round the outside
edges of the 2x4 decking with a belt sander to match
the benderboard radius.
Finishing Touch:
Use the siding left over from the window cutouts to
construct the planter box. Paint the plywood and
trim to match the colors of the shed. For details on
paint/stain selection, see the Building Hints later
in this article. |
 |
|
As
illustrated above and at right,
the storage under the window
is accessible from both sides.
Painting the interior a light
color, in combination with the
interesting roof geometry, gives
a feeling of spaciousness that
belies 8 x 10 dimension. |
 |
This plan is continued on
page 2.....
If you like this free shed plan, you should check out the
ones we charge for!
Please make sure you check out our
shed
plans in our shed plans package before you leave our
site and see if they meet your needs!
|











