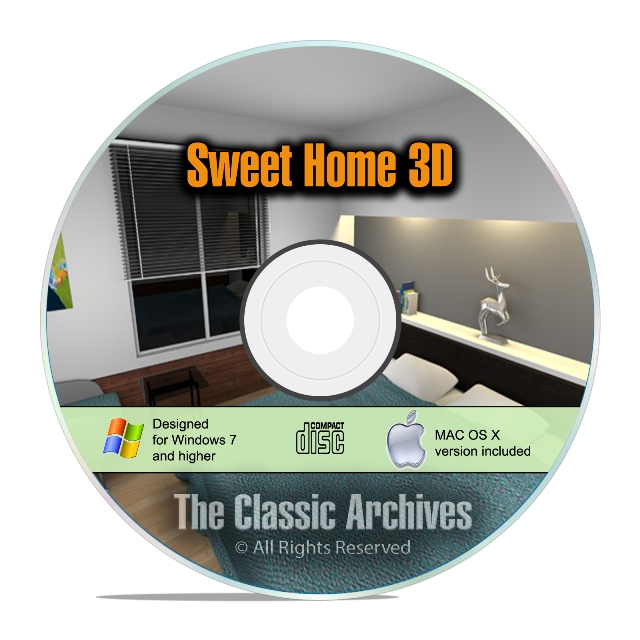|
Sweet Home 3D
Home Interior
Design Software
 |
Format: |
CD-ROM |
| Subject: |
Interior Home Design |
| Skill Level: |
Beginner |
| Furniture models: |
Over 1100 common household
furniture models and appliances included. |
|
 |
Windows installation files
included |
|
 |
MAC installation files included |
Interested in
designing your own home?
Wanting to know
what your current home will be like after a remodel?
Just interested
in seeing what your home will look like with your furniture
rearranged?
Sweet Home 3D is
for you!
Sweet Home 3D
is an interior home design software that makes drawing
out the plan of your house easy and simple as pointing and
clicking and dragging. Arrange your furniture, drag
your walls from place to place, and then view the results in
3D. An excellent tool for home owners, builders,
realtors, and designers. The software is intended for
anyone that wants a quick interior redesign for whatever
reason. Numerous visual guides make the software very
intuitive and easy to use. If you have your home
measurements you can quickly draft up your existing home and
get an idea of what it will look like once you start moving
furniture around, knock down walls, whatever you wish!
The best thing
about this CD is that the libraries are included for well
over 1100 different pieces of furniture. There is no
need to draw a couch. chair, fireplace, tables, fixtures, or
staircases, those libraries are included. Many other
CD's for sale do not include the libraries and as you to
download them, but we have done the work for you and
included them in this package.
This is the
standard full version install. Not a trial or limited
in any way.
| Draw
straight, round or sloping walls
with precise dimensions using the mouse
or the keyboard. |
 |
|
|
 |
Insert doors and windows in walls by
dragging them in the plan, and let Sweet
Home 3D compute their holes in walls. |
|
|
| Add
furniture to the plan from a
searchable and extensible catalog
organized by categories such as kitchen,
living room, bedroom, bathroom... |
 |
|
|
 |
Change color, texture, size,
thickness, location and orientation of
furniture, walls, floors and ceilings. |
|
|
| While
designing the home in 2D,
simultaneously view it in 3D
from an aerial point of view, or
navigate into it from a virtual visitor
point of view. |
 |
|
|
 |
Annotate the plan with room areas,
dimension lines, texts, arrows and show
the North direction with a compass rose. |
|
|
|
Create photorealistic images and
videos with the ability to customize
lights and control sunlight effect
according to the time of day and
geographic location. |
 |
|
|
 |
Import home blueprint to draw walls
upon it, 3D models to complete default
catalog, and textures to customize
surfaces. |
|
|
| Print
and export PDFs, bitmap or vector
graphics images, videos and 3D files in
standard file formats. |
 |
|
|
 |
Extend the features of Sweet Home 3D
with plug-ins programmed in Java, or by
developing a derived version based on
its Model View Controller architecture. |
|
|
|
Choose the language displayed in the
user interface of Sweet Home 3D and its
rich help from 25 languages. |
 |
|
|
 |
Get
Sweet Home 3D today! |
|
|











