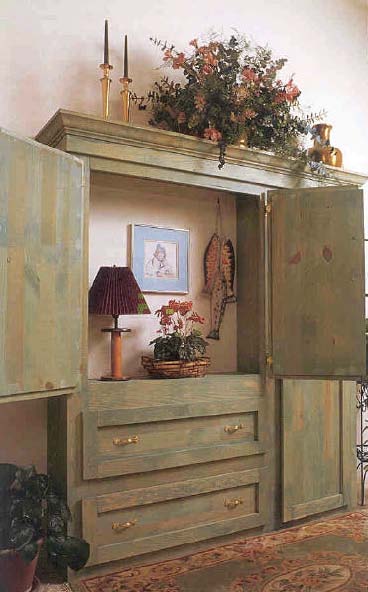|
Most of our favorite project designs result
from satisfying our own needs. The one shown on here is no exception.
This armoire was designed and built to fit in a small room in a house
that was designated by the builder to be a “study.” He must have
pictured the future owners installing floor-to-ceiling bookshelves, a
massive globe, and leather-covered easy chairs. What we needed,
however, was a guest room—ahh, reality! The problem was that the room
had no closet and not much space left over when the sleeper sofa was
open for guests. This armoire neatly solved both our problems. Although
it’s only 12” deep, it has a small hanging closet for clothes and enough
drawer space to accommodate guests’ necessities. Because the armoire is
so narrow, it must be attached to the wall to provide stability when the
doors and/or drawers are open.
This armoire wood working furniture plan contains a
detailed bill of material including hardware required, a cutting list,
and easy to follow step by step instructions.
This furniture wood working plan can be downloaded
immediately after purchase. If you have any questions about how
the download process works, please visit our
download help page. This
particular wood working plan is also included in our as part of our
complete shed plan package. If you purchase our complete shed
plan package, you will find this plan as part of that set. This
plan is intended to give our customers a preview of the shed plan
package before they purchase it.
Our Wood Plans can be immediately downloaded after
purchase. All plans are in PDF format.

|











